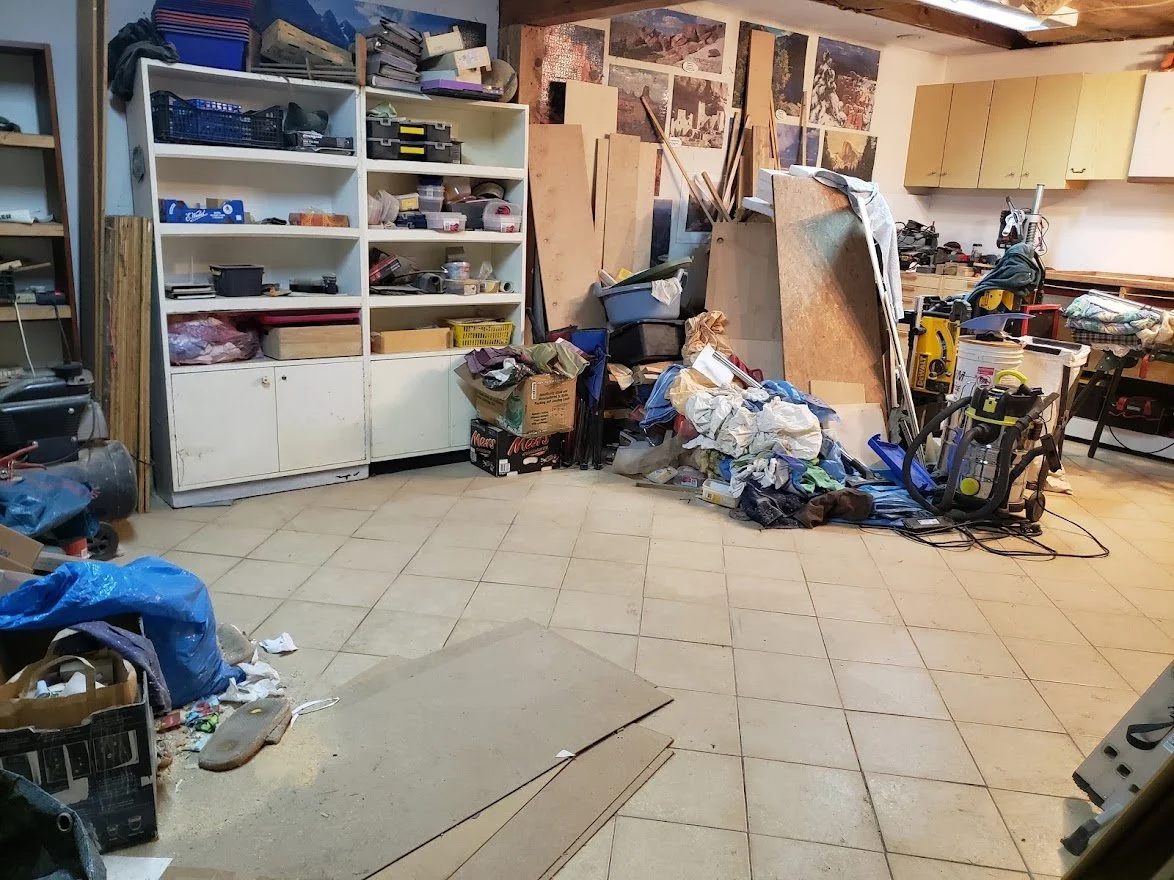“Long-Arm Room Reno” Day 2 - Cleaning out/Electrical
Well, the time has come - time to get this room ready.
We have hired a local man who come and work on this room and finish the walls, flooring and painting and get it ready for a long arm. I am waiting for word on my residency card, but going forward by faith - and of course, we need to get the room cleaned out no matter what - and since it’s never had a finished floor or walls or ceiling since we built the house, finishing it is a great idea!
So here’s how the day went.
The tile - each of those boxes holds 3 pieces.
Artur arrived shortly after 8 - my husband went to the train station to pick him up. They immediately brought in the tile from the van and anything else that was needed that was outside.
It’s going to get uglier before it gets better!
They went down to start clearing out some things from the room but as I was working at the computer, I saw the truck that was going to deliver the drywall arrive.
I called downstairs to my husband and told him that they were here (they were supposed to come at noon). So they had to bring in the 20 sheets that my husband bought as that room has never been finished. The walls, ceiling and everywhere has to be finished. I was never so glad that Artur was here, because I’ve had to help my husband bring in those big sheets of drywall before and it is hard! They are heavy and BIG!
At about 11 I went down to check it out and saw that the room was emptied, but so was my main floor bathroom. The stuff around the washing machine was in the living room (drying racks) and I asked my husband why.
He said, “We have water leak into that room which must be fixed FIRST before we finish the walls and it is coming from the bathroom above it.” Oh, okay.
They determined the water leak was coming from the grout (caulking) in the bathroom in the corner.
So by about 11 am the room downstairs was completely empty and all the stuff was piled into the empty area of the basement.
When there isn’t so much going on and I won’t be in the way I can begin to go work on the piles of stuff that are now taking over my husband’s potential work area. I say ‘potential’ because it had just had a bunch of junk piled in the middle of the floor - certainly not being used as a work area.
A little bit later they took out the carpet.
My husband is slowly, slowly trying to make the main part of the basement into a workshop for himself (wood working).
He is building everything including some of the cabinets and some of his tools even and since he is definitely the person who loves the process - it may never be finished - (and I’ve come to grips with that).
Eons ago when the kids were all home, we had set up computers down there each with his/her own computer - had a whole row of them almost like an internet cafe.
The puzzles on the walls are ones we’ve done and glued. They are places we’ve been.
Empty space - waiting for the junk from the room.
The stuff from the room. I will tackle it. Some of it also went into the library - the exercise equipment went there.
Also, Artur had laid out some of the tiles to check out potential layouts as he likes doing tile. These blocks are big, so putting the tile down should be fast - sorta.
So…Artur completely redid the caulk. (I had been wanting it redone for literally years, so I’m grateful!! Obviously I didn’t realize it was leaking, but it was ugly and I wanted it redone. This should fix the leak in the new room underneath!
So Artur took to redoing the grout in the upstairs bathroom while Mike got started on the electrical in the room.
After dinner - about 2 pm - everyone went back to work.
Mike planned a more exact placement of the electrical outlets and Artur helped him create some space for the electric lines that they will run in the morning.
You can see where the lines for the electrical outlet are cut out, leaving the Styrofoam on the floor. We’re going to put a tv on the wall just underneath the duct work.
Running cables
Cables
The plan for the electrical outlets.
My husband said that they hope to put the electrical boxes in in the morning and start on drywall in the afternoon. That will be so cool and make everything look so much nicer!
Stay tuned! I’ll keep notes tomorrow and share more pictures!
Thanks for coming along on my journey!
Be sure to check out what my sis has for you in the store here!
Here’s one of the beauties we have!
Get this beautiful panel called “The View from Here - Lakeside Night” - by Northcott. So beautiful! Only $11!
















